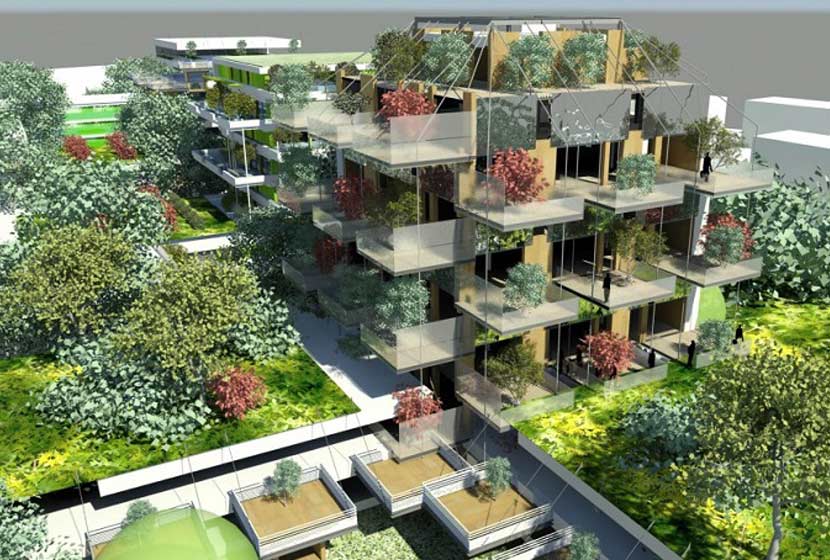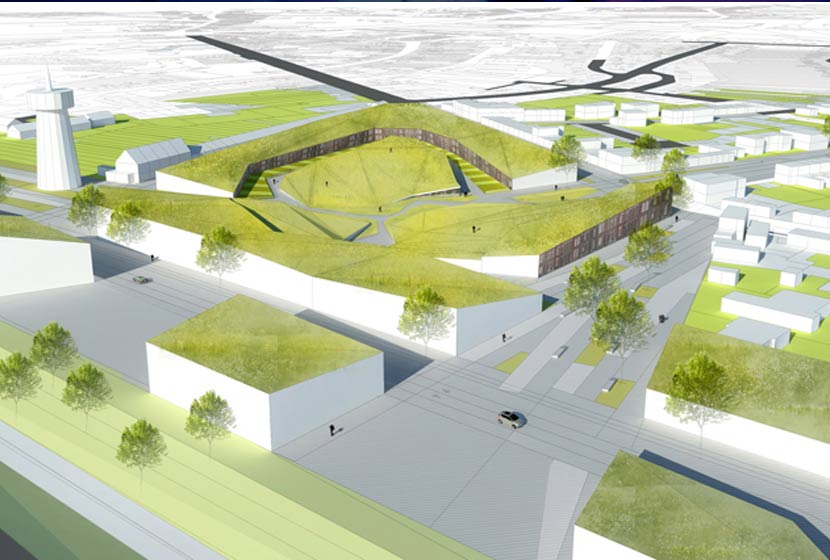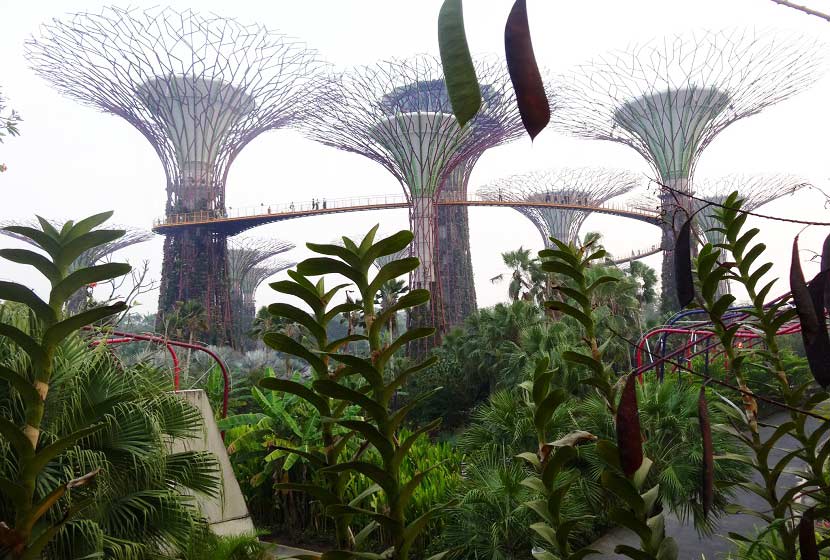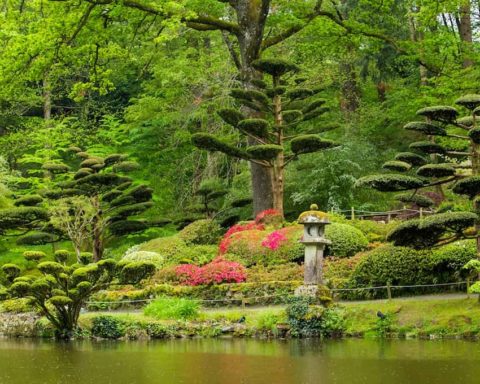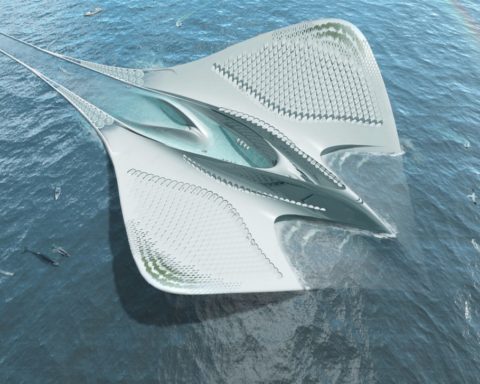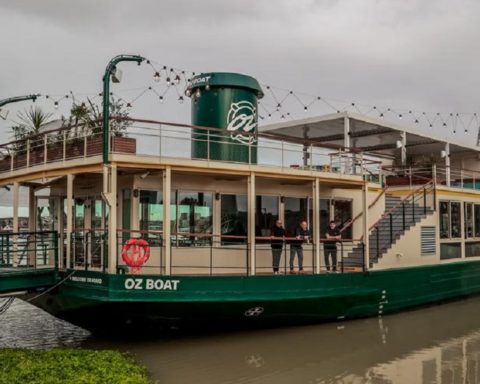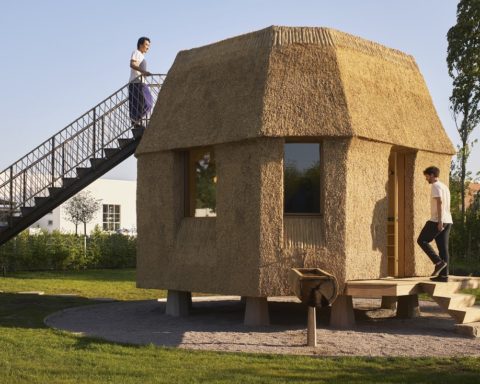On the sidelines of the Sustainable Habitat Biennale (1) From 9 to 11 April, a team of Grenoble architects, Jean-Philippe Charon and Thierry Rampillon from the CR&ON agency, is imagining a new generation of collective housing; a new concept of collective housing: the RUBIXHOME.
When you look at a Rubixhome building from the outside, from 24 to 32 apartments, you can see practically only terraces, like the petals of a blooming flower... Before being a building, Rubixhome is a concept, an architectural discovery, a principle that can be declined ad infinitum, which democratizes the large terraces, giving back to everyone their share of the outdoors and nature, while embellishing the cities.
The central base comprising the apartments is hardly perceptible from the outside, concealed by the terraces that form the visible envelope of the building. And this layout can very easily take thousands of shapes...
A principle which, among other things, makes it possible to eliminate the impression of cloning and to adapt these outer envelopes to the urban context in which they are situated. Quality of life is therefore experienced from the inside for the occupants of the apartments and from the outside for the residents of a Rubixhome building or island.

The Rubixhome buildings are south-east or south-west facing. In summer, the sun can be a source of excessive heat, but its ardour is tempered by the shade cast from the terrace above... In winter, its rays, lower in the sky, manage to plunge into the apartments, where their warmth is welcome... to this bioclimatic disposition, we can add the presence on the terraces of leafy trees, which provide shade in summer and let the sun's rays in winter, once their leaves have fallen.

When lifestyles transform the land
Jean Viard, a sociologist, has been studying the "French way of life and living" for several decades. In his book "New Portrait of France - The Society of Lifestyles", Jean Viard describes the "ways of living and living of the French" for several decades.(2), it emphasises the need to integrate outdoor spaces into the habitats of the future: "All too often, in the city, we continue to make housing that is adapted to yesterday's lifestyles. The need for outdoor space, the demand for sunshine, the role of the guest room are too underestimated in construction, as if what is good for the well-off categories is not as indispensable for the vulnerable categories. We need to reinvent high-rise housing with private outdoor space. Let's say one third outside, two thirds inside, with convenient access for unloading shopping. And this, including in the historic city. Because if we need the memory of places to face a future that is difficult to predict, we do not want to live "as before".
The Rubixhome concept is therefore based on an architectural bias inspired by plant branches whose leaves are arranged in staggered rows to capture the light without obstructing or shading each other... The distribution of the terraces follows the same principle to obtain the same result "100% nature! »
Democratizing large terraces
 Directly inspired by plants whose leaves are arranged in staggered rows to capture light without obstructing each other, the Rubixhome concept offers buildings with terraces arranged throughout the volume, offering 25m2 of outdoor space to each occupant, at affordable economic conditions.
Directly inspired by plants whose leaves are arranged in staggered rows to capture light without obstructing each other, the Rubixhome concept offers buildings with terraces arranged throughout the volume, offering 25m2 of outdoor space to each occupant, at affordable economic conditions.
The staggered organisation of the terraces is fundamental. Without this principle it would be impossible to superimpose large terraces over the entire height of a building, each of them obscuring the light from the one below. The staggered arrangement first of all has the effect of installing, in alternation, a terrace every two floors, which allows plenty of light to pass through while "forgetting" the neighbour above perched nearly 6 metres higher.
Another interesting aspect is the absence of a "staircase effect" which makes it impossible to see or be seen from one terrace to another, thus preserving the privacy of each occupant.
Moreover, the aesthetics of a building entirely covered with large terraces gives an airy silhouette, and embellished by nature that the occupants will want to install there .
Finally, a large terrace for everyone is also an economically realistic concept. Apartments with terraces have the reputation of being expensive...
Thierry Rampillon answers: "It's true, but Rubixhome is here to wring the neck at this idea! Until now, apartments with terrace were expensive because they were usually reserved for a pinch of privileged occupants on the top floors of buildings, and since what is rare is expensive...
The terraced residences also have this reputation of being expensive, but it is justified by a considerable footprint, by the need to waterproof all the terraces which in fact constitute the roof of the apartment below. Not to mention the fact that the apartments located in the heart of these "pyramids" are completely deprived of sunlight.
The Rubixhome revolution is the arrival of large terraces on the whole building, thanks to their staggered layout (therefore little footprint and sun for everyone) and it is also the simplicity and compactness of the interior structure: these two elements combined make the terraces an integral part of the construction (therefore of its overall cost) and no longer additions, luxury options...
A RubixHome building is a superimposition of square trays housing apartments and technical premises. This central base is designed in a sufficiently rational manner to allow for a certain degree of industrialisation and generate economies of scale that will compensate for the creation of terraces. "Large terraces for the greatest number, accessible to the wallet of the greatest number".
Structure and apartments
How are the apartments in a Rubixhome building organized?
Thierry Rampillon : The basic structure is therefore composed of a square grid, to allow for the rotation that distributes the terraces on the two south-facing sides. Each level has four apartments: Three T3 and one T2 (but one T4, one T3 and two T2 can also be distributed on the same grid). At the heart of these modules, a hollow area, always located in the same place, allows the distribution of lifts, stairs and various technical shafts over the entire height of the building. In the common areas, laundry facilities are also provided for each apartment.

How is the famous 90-degree rotation organized?
TR : It's a pretty basic geometry exercise! By coupling the rotation with an inversion of the plan, we find the technical column (and the south light!) at the same location from one floor to the other. (see diagrams)
What is the point of such a structure?
TR : There are several of them: first of all, the square format easily allows for staggered organization; secondly, the simplicity of this structure based on a grid allows for the installation of vertical columns that support the whole building in a simple and rational way; finally, this compactness and simplicity allows for a certain industrialization, to reduce construction costs...
Industrialization? Aren't you afraid of the "cloning" effect? »
TR On the contrary! Because this "technical" part is in a way the hidden side of the building! The architectural writing is expressed on "the skin", the way of arranging the terraces and the outside parts! And there are hundreds of possibilities for builders to adapt to the place in which the building is located.
It is also an aesthetic and diversified answer to the question of density, at least to the often negative idea that people have of it...
Living room/terrace combinations: new and infinite uses!
 Grassy country corner, private arboretum (trees can reach 5 metres high), hanging vegetable garden (with, why not, its garden shed), sports area (table tennis, badminton, fitness) artist's studio, hammock relaxation area or large reception area (with the open bays, the terrace/lounge/kitchen area reaches 50 m2 in one piece!). In short, a space "like in the countryside", to sunbathe, cultivate your garden or organize garden parties... On the ground, the connection between living room and terrace is continuous, with no steps or landings to cross. In the summer, you can move around in a very large volume (50m2), half open, half covered, and in the winter, even if the eye continues to embrace the whole volume, you only have the covered part to heat (20m2).
Grassy country corner, private arboretum (trees can reach 5 metres high), hanging vegetable garden (with, why not, its garden shed), sports area (table tennis, badminton, fitness) artist's studio, hammock relaxation area or large reception area (with the open bays, the terrace/lounge/kitchen area reaches 50 m2 in one piece!). In short, a space "like in the countryside", to sunbathe, cultivate your garden or organize garden parties... On the ground, the connection between living room and terrace is continuous, with no steps or landings to cross. In the summer, you can move around in a very large volume (50m2), half open, half covered, and in the winter, even if the eye continues to embrace the whole volume, you only have the covered part to heat (20m2).
Participatory" objective
 When they do not build their own housing, families usually have to choose between several projects that have already been finalized to select where they will live. They will have to adapt their lifestyle to the location and type of apartment that best suits their wishes and possibilities.
When they do not build their own housing, families usually have to choose between several projects that have already been finalized to select where they will live. They will have to adapt their lifestyle to the location and type of apartment that best suits their wishes and possibilities.
With Rubixhome, the approach is reversed: families are invited to propose the location of their future home and affirm their desire to live in a Rubixhome. Once the network of "Rubixhomers" has been set up, local construction players can consider launching a Rubixhome program knowing in advance that it is expected by many applicants... An original and above all novel way of integrating the expectations of residents into new housing programs!
Through the Rubixhome concept, the CR&ON agency gives a voice to the future inhabitants and tries to reverse the process of launching housing programmes.
By mobilizing a network of motivated "Rubixhomers" on its site, the agency wants to initiate both an organization of localized demand and, in the long term, an appropriation of the buildings by their future inhabitants through development projects of the "significant" parts (layout of apartments and terraces). The "non-significant" parts (structures, functional organs) remain open to a share of industrialization to guarantee construction costs accessible to the greatest number of people.
(Source: ©rubixhome.com)
(1): the Biennial of Sustainable Habitat will be held in the De Bonne eco-neighbourhood, National Eco-neighbourhood Grand Prix 2009. At the heart of this eco-neighborhood, the "Bonne Energie" building (positive energy office building), designed by the same team of architects, received the 2008 Sustainable Habitat Biennial Award and the 2009 Constructeo Trophy.
(2) Book " New Portrait of France - The Society of Lifestyles " by Jean Viard - Edition l'Aube 2012

