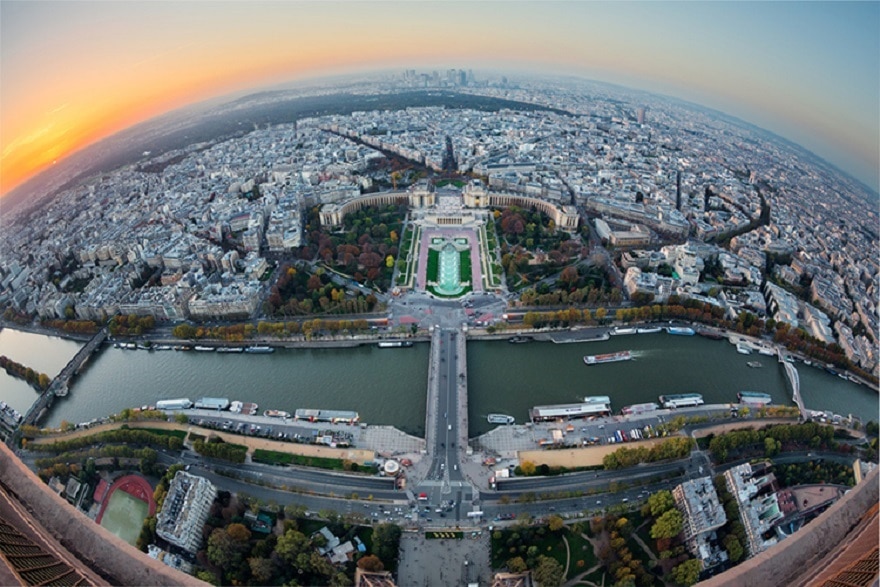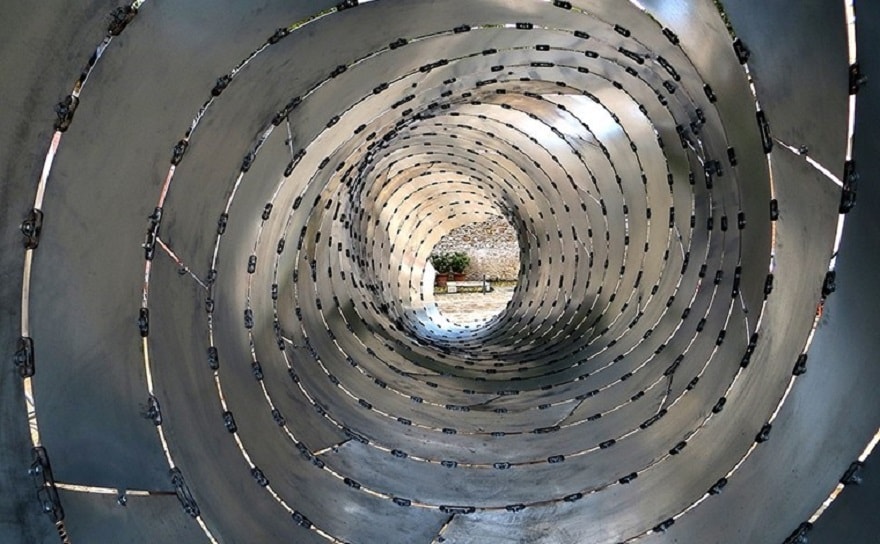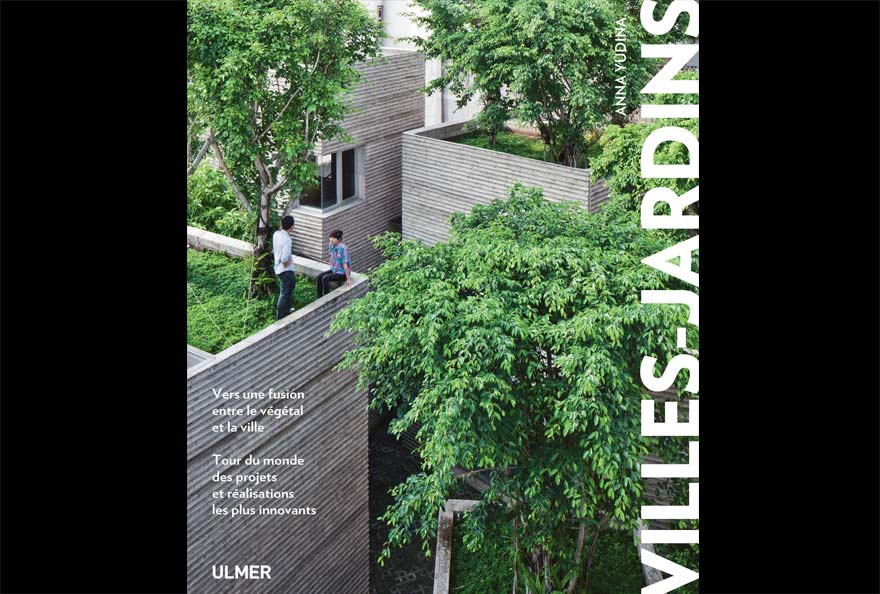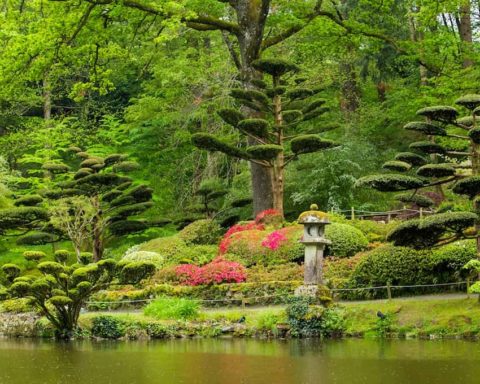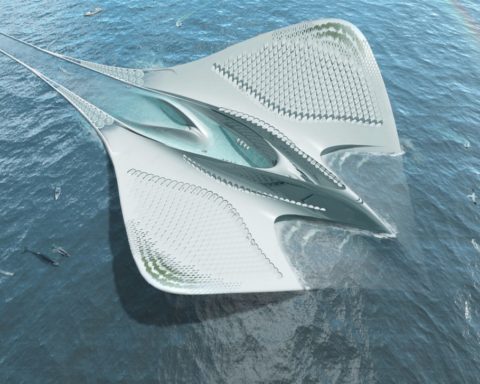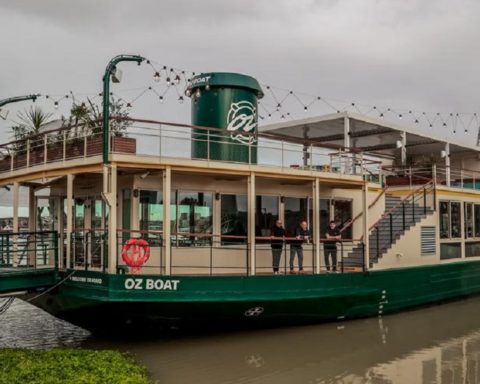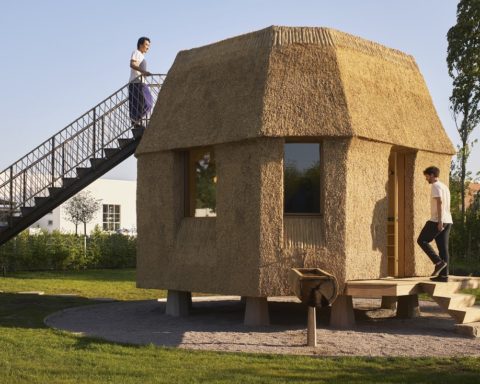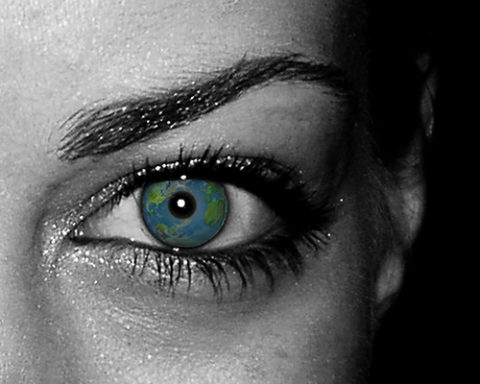
Key figures
Ernst and Young carried out a study on the economic and territorial impact of the investment projects that won the call for projects "Inventing the Greater Paris Metropolis".
- The 54 winning projects are expected to generate a total investment of 7.2 billion euros, divided between construction work (62%), land acquisition (18%) and ancillary expenditure (2O%).
- They represent a land area of 165 ha which should accommodate 2.1 million square meters divided between 815,000,000 m2 of housing (14,300 new housing units), 867,000,000 m2 of economic activities (including 651,000,000 m2 of tertiary surfaces), 175,000,000 m2 of public and private facilities and services, 86,000,000 m2 of hotel facilities (2,800 rooms), 166,000,000 m2 of local shops and restaurants, etc.
- The study and work phase could lead to the creation of nearly 230 jobs per year in study activities and 7000 jobs per year in construction during the work phase, i.e. a theoretical total of 65 500 jobs over a projected seven-year period.
Architectural audacity and constructive innovations



Circular economy and the fight against climate change

Culture and creation as levers of innovation

Living better


The new nature square in the city

The urgency of resilience
Making sport and the Olympic Games Paris 2024 a lever for urban innovation


