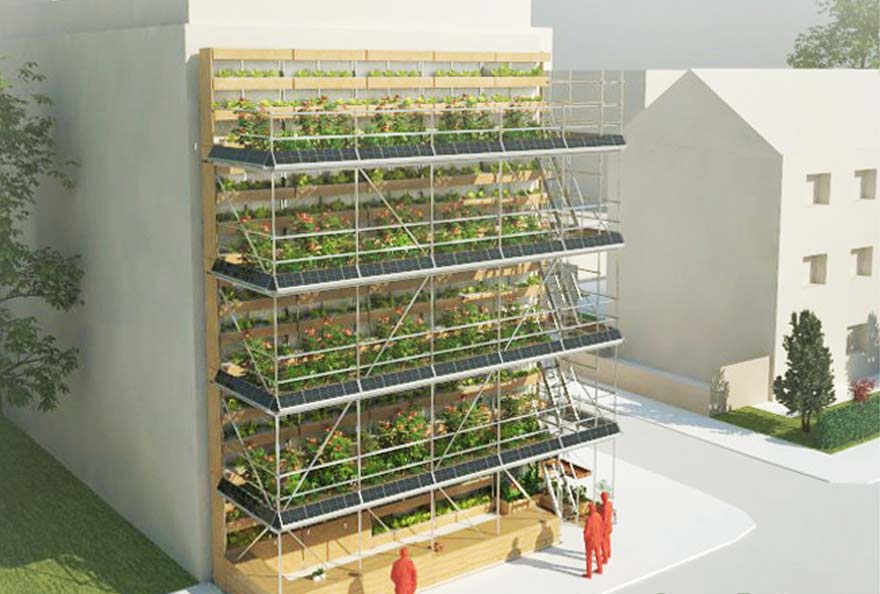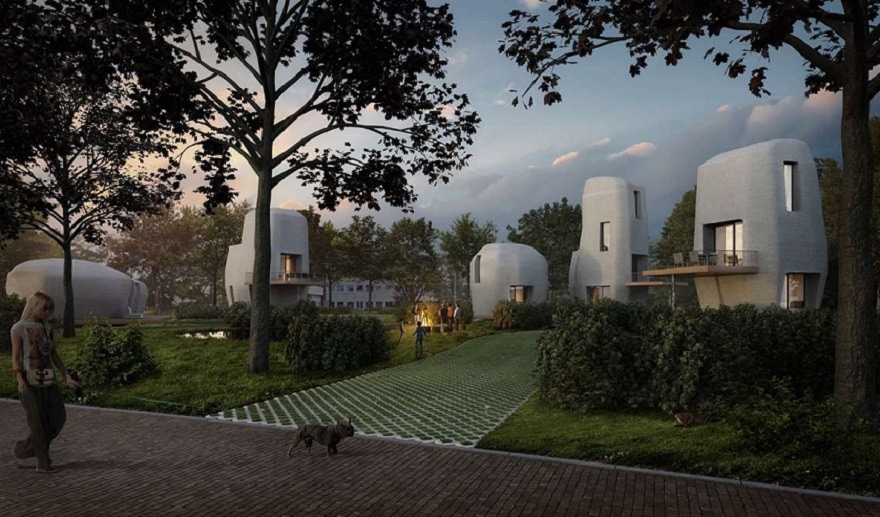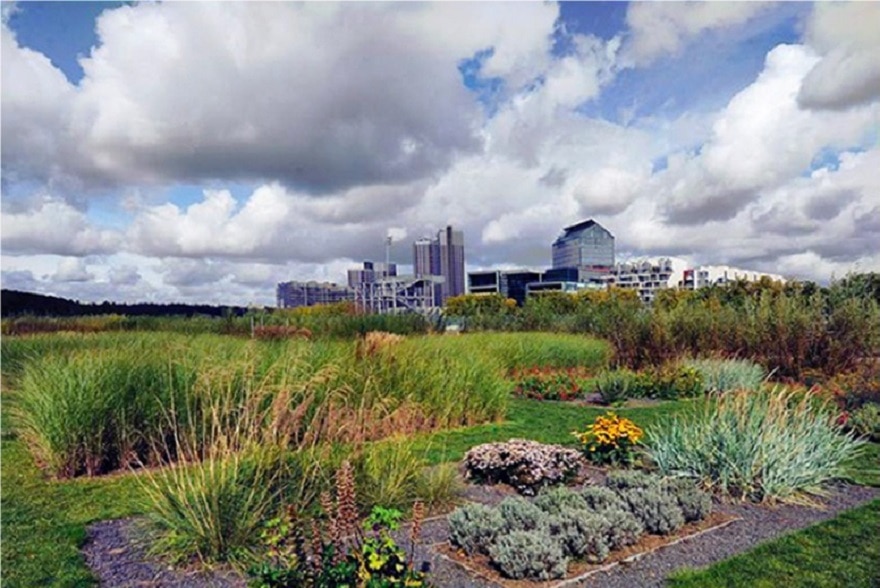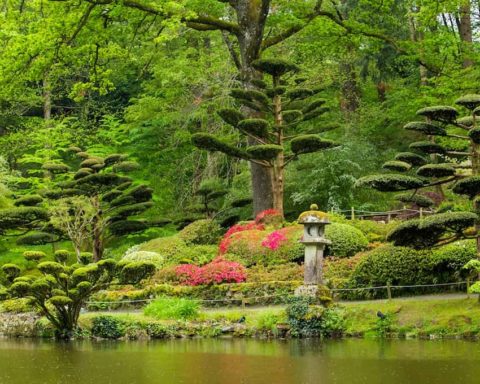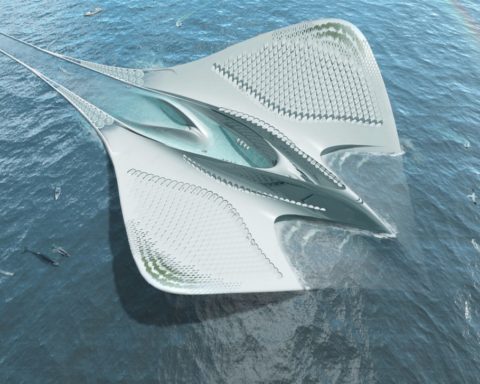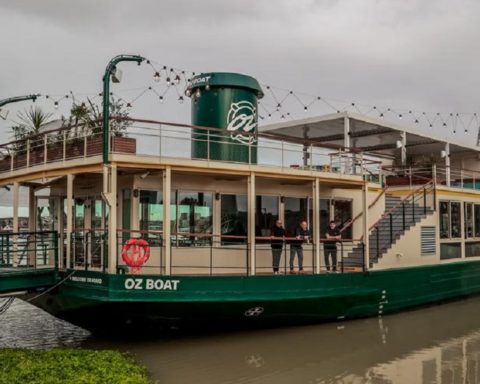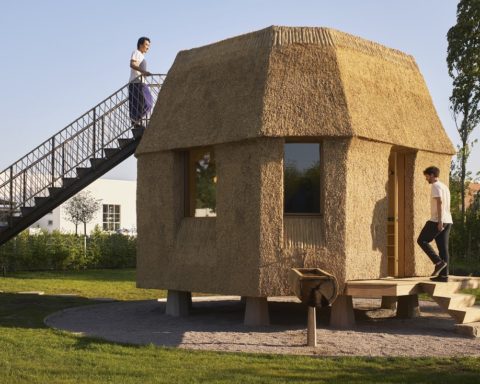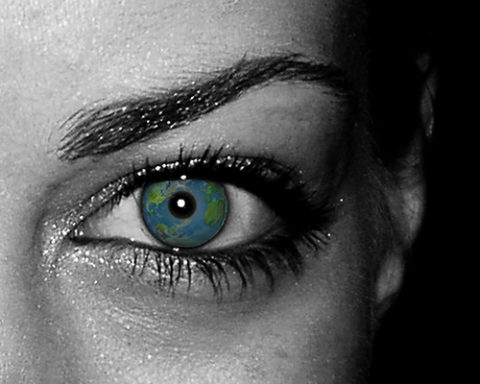We knew about the craze of roofs and terraces for the new urban vegetable gardens, the Vertical vegetable garden for balconies, here is a new type of vegetable garden, to the assault of vertical walls and blind surfaces of buildings: the GreenBelly project. It is led by the architect Alex Losada with the company AVL Studio, and aims to convert urban residual spaces into productive centres, while increasing the number of green spaces and improving social cohesion. City dwellers can grow their vegetables and salads on the horizontal floors of a simple scaffolding structure along a blind wall, where everything is recycled or recyclable.


To build is to collaborate with the earth: it is to put a human mark on a landscape that will be forever changed by it.Marguerite Yourcenar " Memories of Hadrian "


